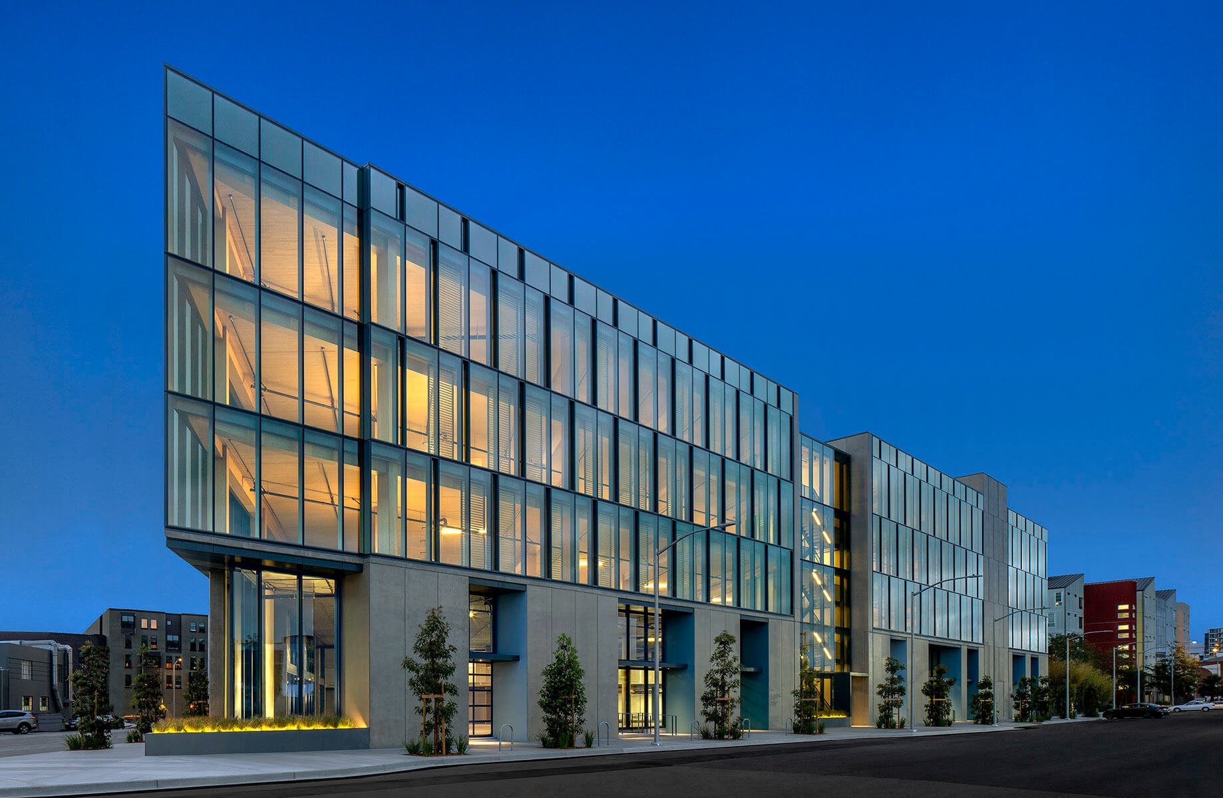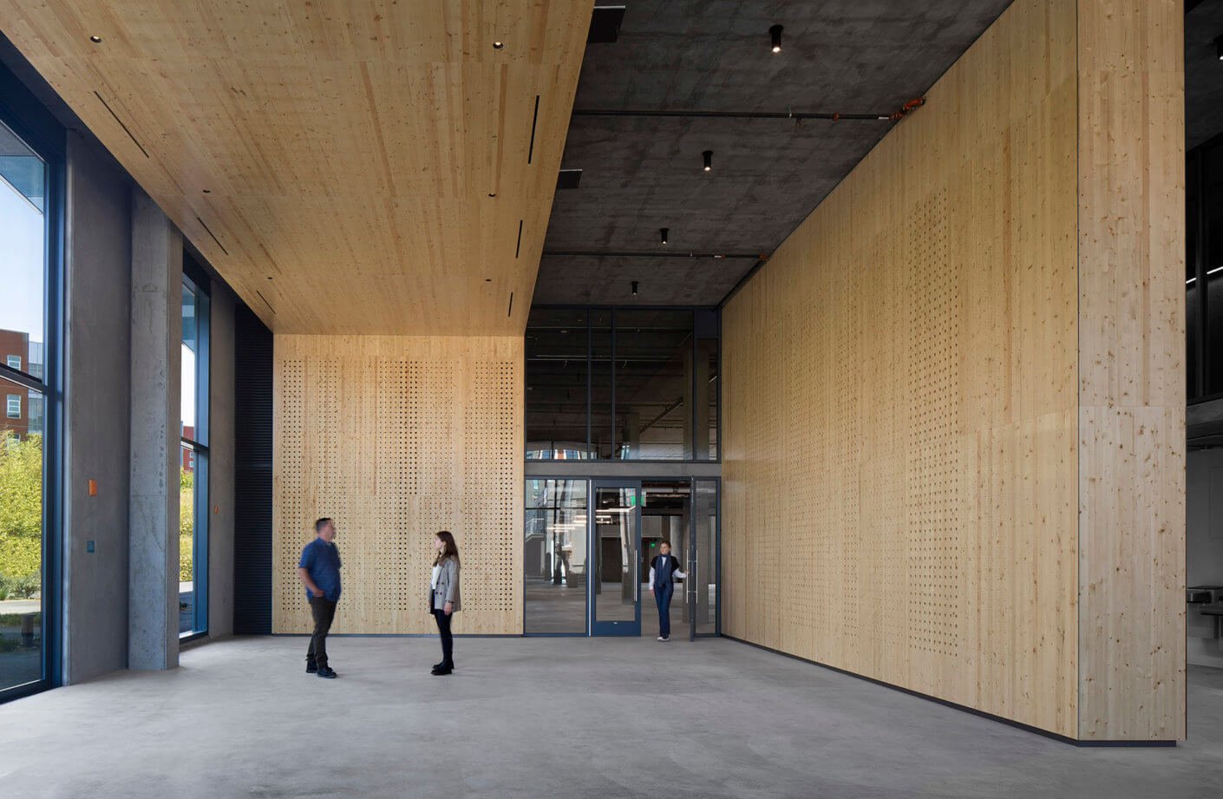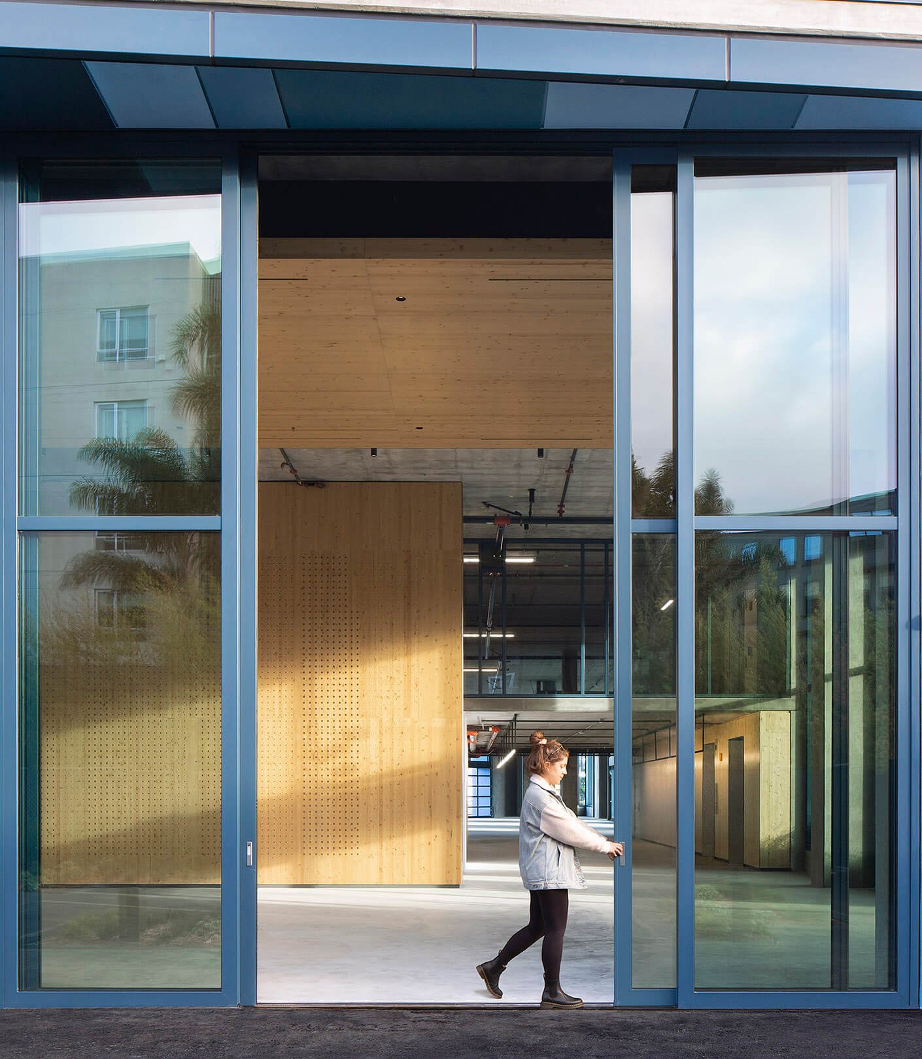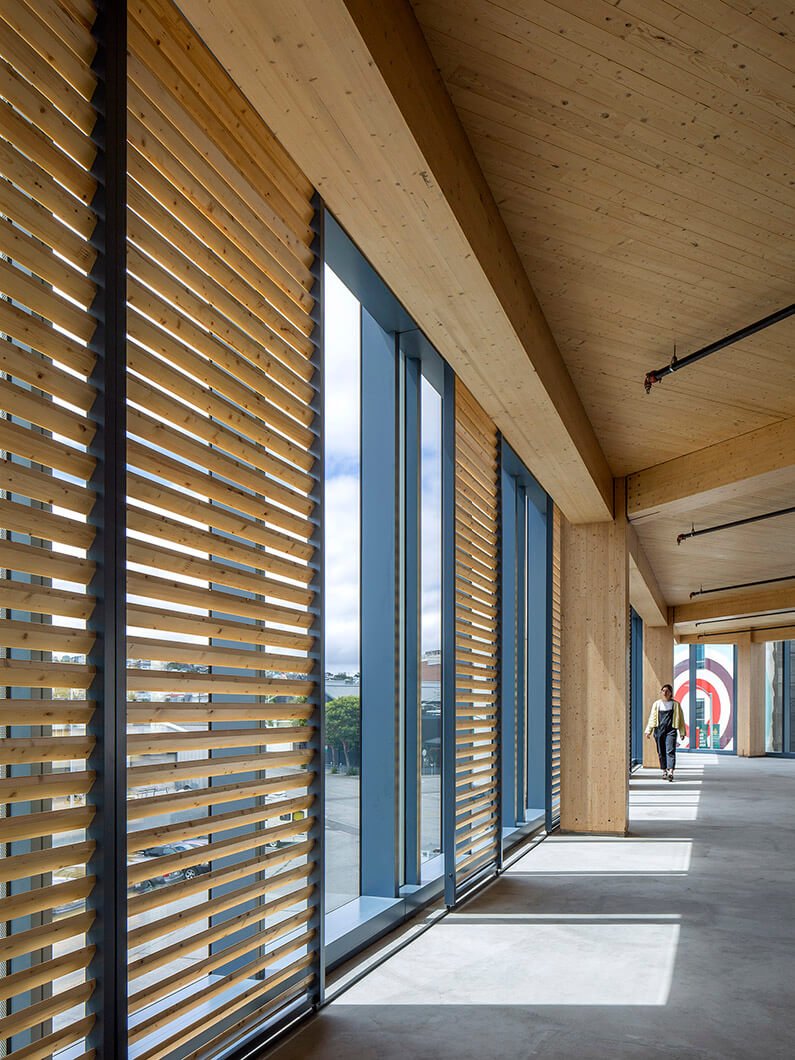1 De Haro - Perkins&will


A Mixed-Use Space for the Creative Process. Located on the triangular site of a former gravel yard, 1 De Haro, a project developed by SKS Partners and designed by Perkins&Will, is San Francisco’s first cross-laminated timber (CLT) building and California’s first multi-story, fully mass timber building. Featuring Formology CrossCORE solid wood panels.
LEARN MORE
See the full CrossCORE product line.
PROJECT GALLERY


